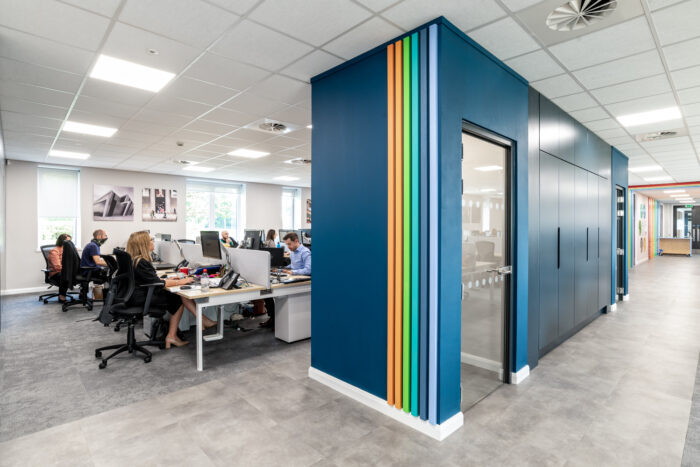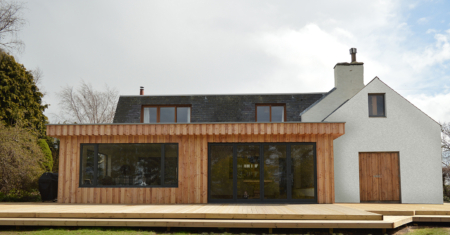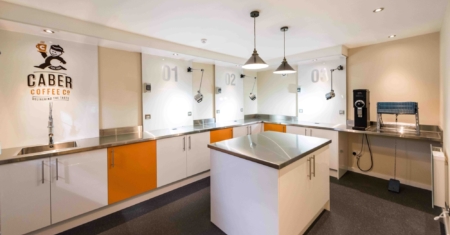Tinto Office
We had the opportunity to completely refurbish and extend our existing office at the A-listed Grandholm Mill Building.
We wanted to design something for architects by architects that showcased our capabilities as a primarily design-based practice, and we wanted somewhere that clients, visitors and staff would enjoy spending time.
Client:
Location:
Sector:
Services:


An office space designed by architects for architects. The refurbished office creates a space that allows collaboration across the team, with the introduction of break-out spaces and an informal design review 'T-box' for discussing conceptual designs. It expresses TINTO's design flair and ambition to visitors and consultants alike.

To have an office space that both totally reflects us as a business and expresses our appreciation for the power of architecture and design is truly special. The TINTO offices are a place of long hours, quick catch-ups, exciting pitches, eureka moments and, ultimately, the place where many clients see their future lives materialise.







