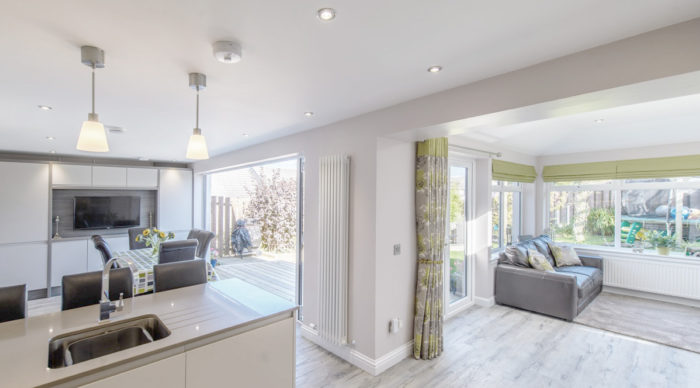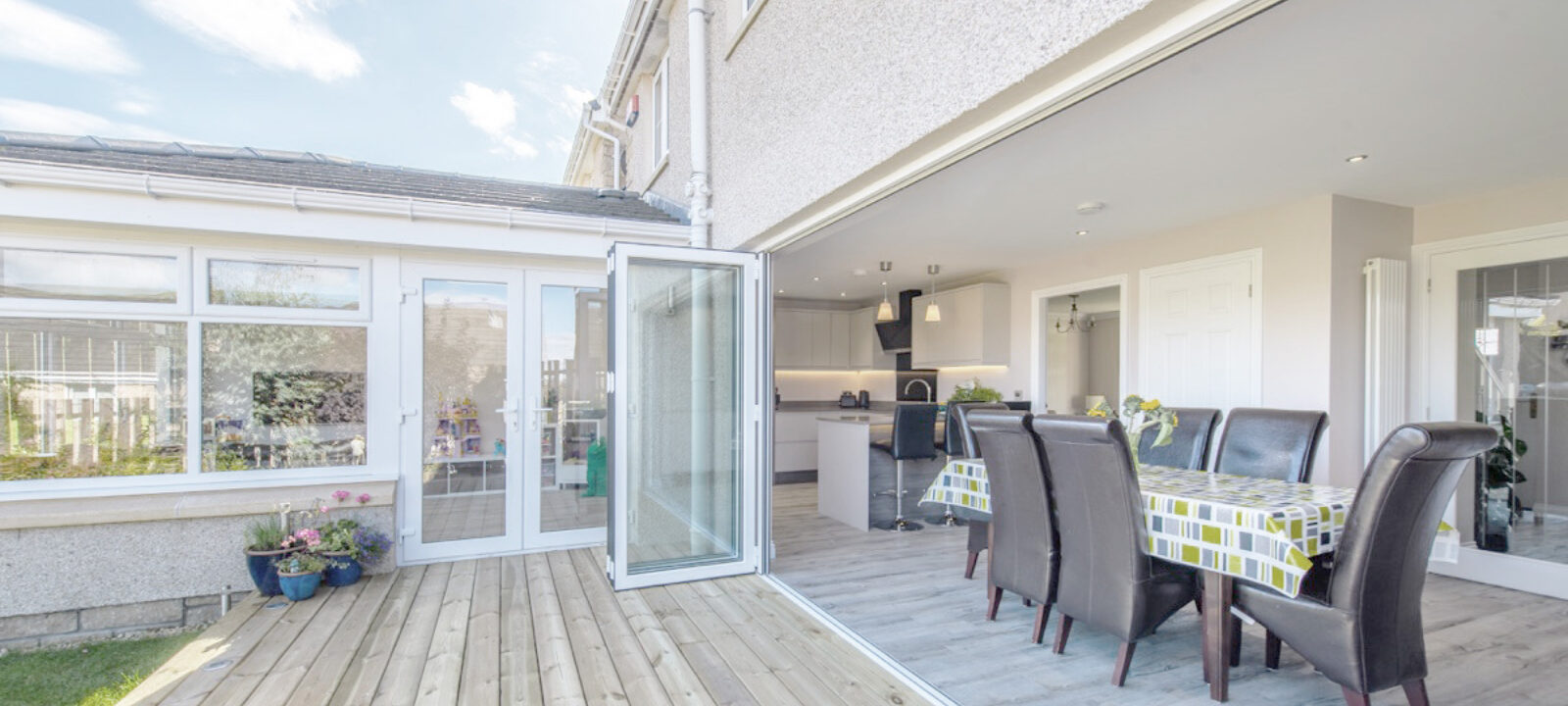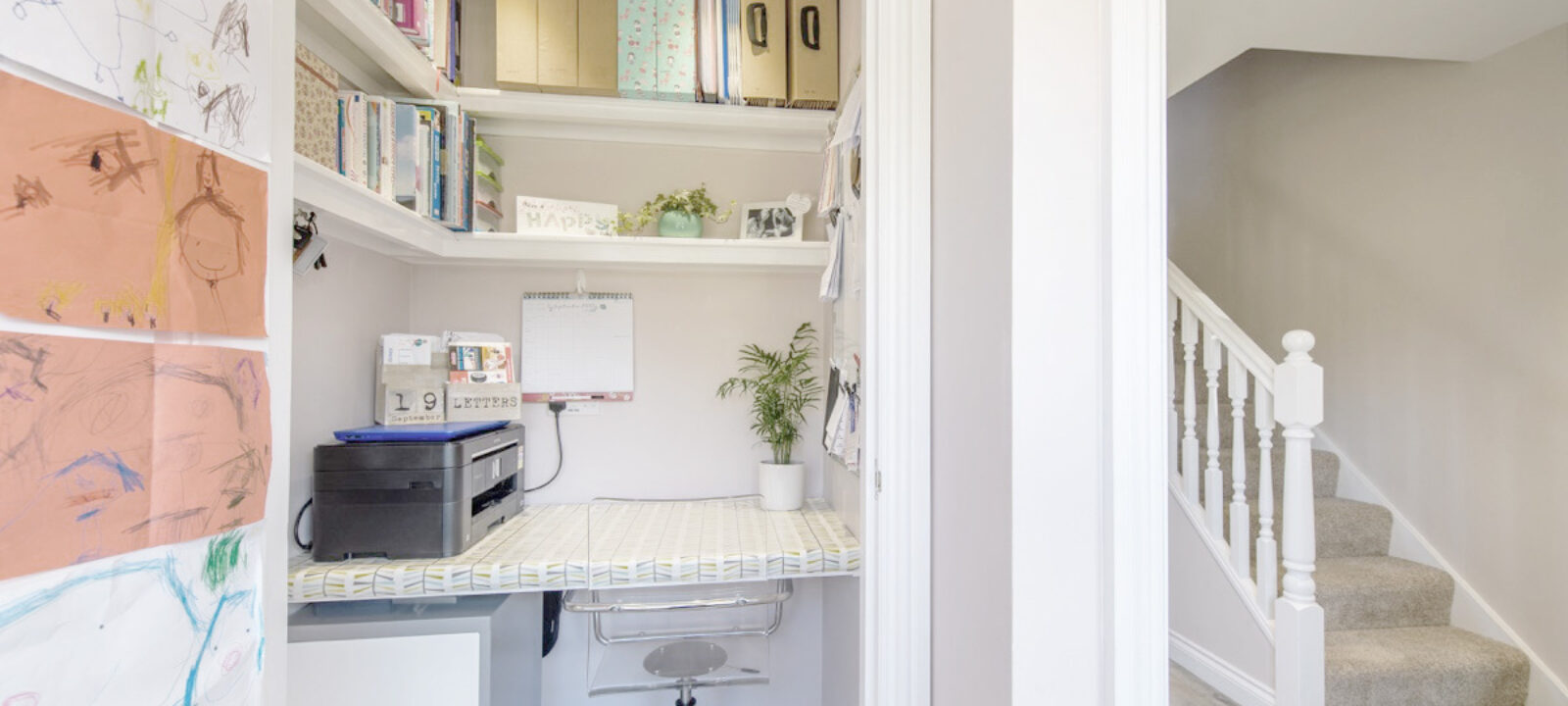Bruntwood Tap
How do you extend without building an extension? We're glad you asked...
Our clients in Inverurie didn't want to extend their home but instead were looking for help re-configuring the existing ground floor layout, to connect the house to the rear garden space. Upon initial inspection, their property had a garage that was used largely for storage and gathering dust – definitely not being used to its full potential.
Client:
Location:
Sector:
Services:


To begin with, we discussed removing the dividing wall between the kitchen and dining area, to connect to the sunroom at the rear of the property. Soon, however, the ideas started flowing and it became apparent that the garage space served no real purpose for our clients (other than a tight squeeze for a car).

This project proves that an extension isn’t always required. An extremely clear garage conversion and gable wall removal have added a "wow" factor to the home's entrance. The reconfiguration of the kitchen/dining area; addition of a downstairs toilet and study; and new doors opening out onto the garden have transformed a 15-year-old house into something very special.






